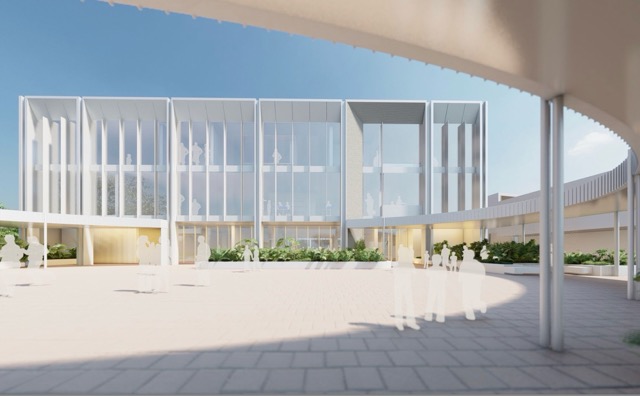The Windsor Inner North Secondary School (WINSS) project is a strategic response to the growing demand for co-educational secondary education in Brisbane’s inner-city region. It is part of BCE’s 20-year ‘New School Development Schedule’ which identified the inner north of Brisbane as a priority location for additional school infrastructure. The proposed school, planned to be opened in 2029, is being designed with students' futures in mind - blending innovation, sustainability, and wellbeing into every aspect of the campus by aligning with the vision of Pope Francis’ Laudato Si’.
A significant amount of work has been conducted on the prosed future school including:
- Architectural plans, elevations, and sections
- Educational brief
- Acoustic, fire, landscape, and structural reports
- ESD (Environmentally Sustainable Design) report
- Preliminary building certification assessments
- Cost estimates and engineering services
One of the key components of the WINSS project is its commitment to Pope Francis’ encyclical, Laudato Si, delivering a school design that is sustainable through net-zero operational carbon emissions. This includes:
- Passive design strategies
- Façade optimisation through parametric modelling
- Thermal and visual comfort enhancements
- Energy-efficient envelope design
An Educational Brief has been developed to allow the project architect Hayball, to design a comprehensive masterplan aligning with the following areas: Functional area schedules
- Wellness provisions including central hubs and distributed spaces
- Feedback from stakeholder workshops
The project will soon be lodged for Ministerial Planning approval, with further updates to be provided.

View from Terrace, showcasing Library warmth, maximum glazing, nominal vertical blades and clear city view.
View from Roblane Street. Grounded brick plinth with wholeness of form above.